C A R I N G F O R C A R E R S
The Brief
Workspaces continuously have to adjust to changes revolving around the idea of ‘work’.
The porous office explores the permeability between inside and out both physically and virtually, how spaces can enhance social interaction and how a space can be mixed-usemixed-use which integrates various aspects of life (domestic, work, public) .
The project is based off the selected typology: Agora (public workspace), and the selected client: community health service.
The image on the right shows the manifesto for the project. I explored how I wanted to create a space where carers can go to feel free and escape their stressful lives. The space will be linked to the charity Carers Trust who provide support for any carers in the UK.
The manifesto also expresses how one will explore their emotions and self-reflect through therapy sessions and time alone in secluded meditation/quiet spaces. Cool tones were used to portray calmness.

The Site
50-52 Union Street was recently owned by the London college of Creative media. It has since been sold to Lipton Plant who are in the process of converting the building into an office space and an apartment, despite dispute from the neighbouring church. Prior to this, the building has been used as an office block for many years.
The site is located next to flat-iron square, in the middle of Southwark, Borough and London Bridge stations.
Grade II-listed Roman Catholic Church of the Most Precious Blood, neighbours the site. The church was built in 1891, and designed by F A Walters in a neo- Romanesque style. The church was used by the Irish-Catholic community.
The site is located within The Low-Line. The Low-Line focuses on rail arches which have been part of Bankside for over 150 years. The project aims to transform the public realm by opening up the mostly car-free walkway which runs along the base of the arches.
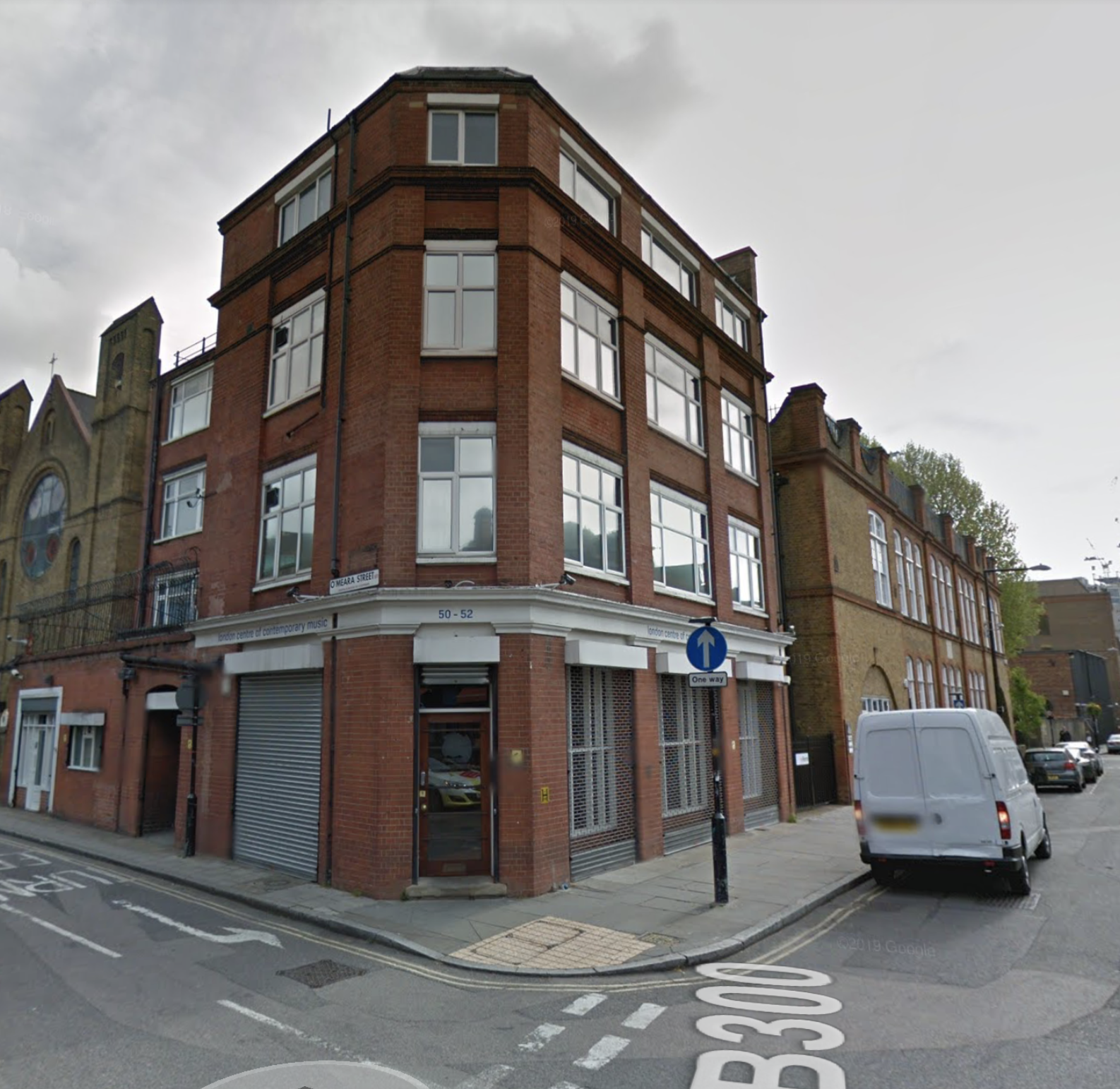
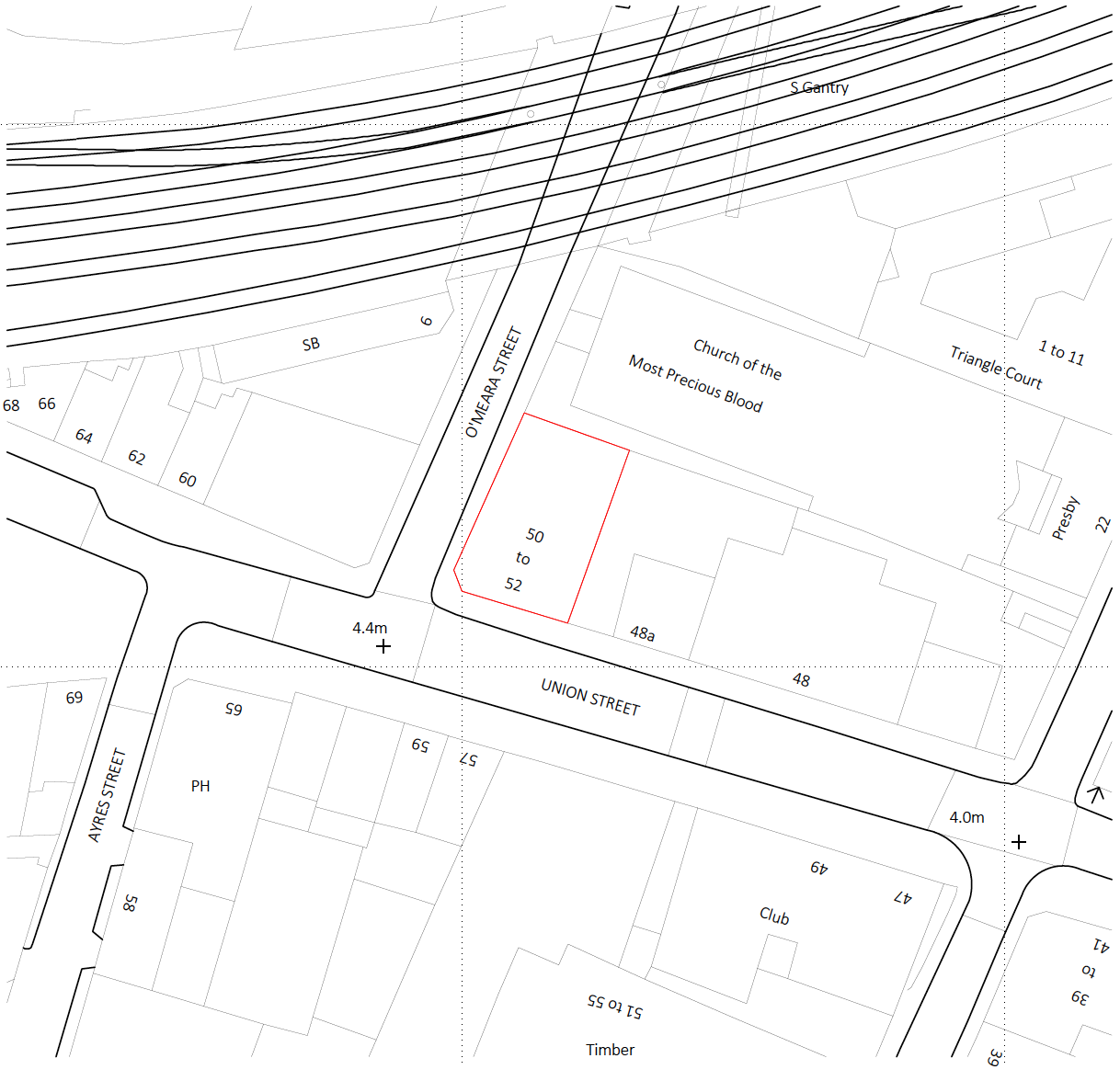

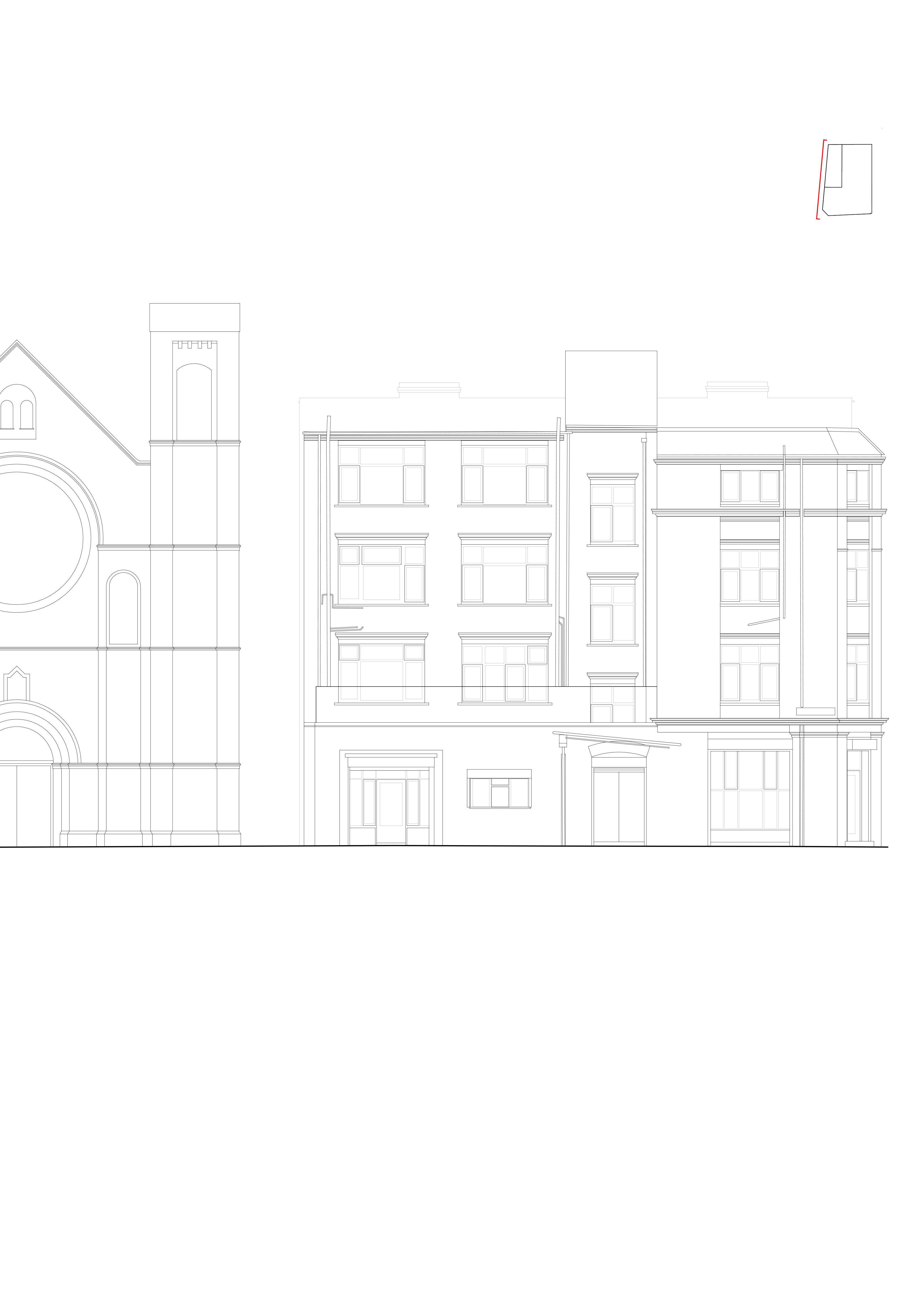
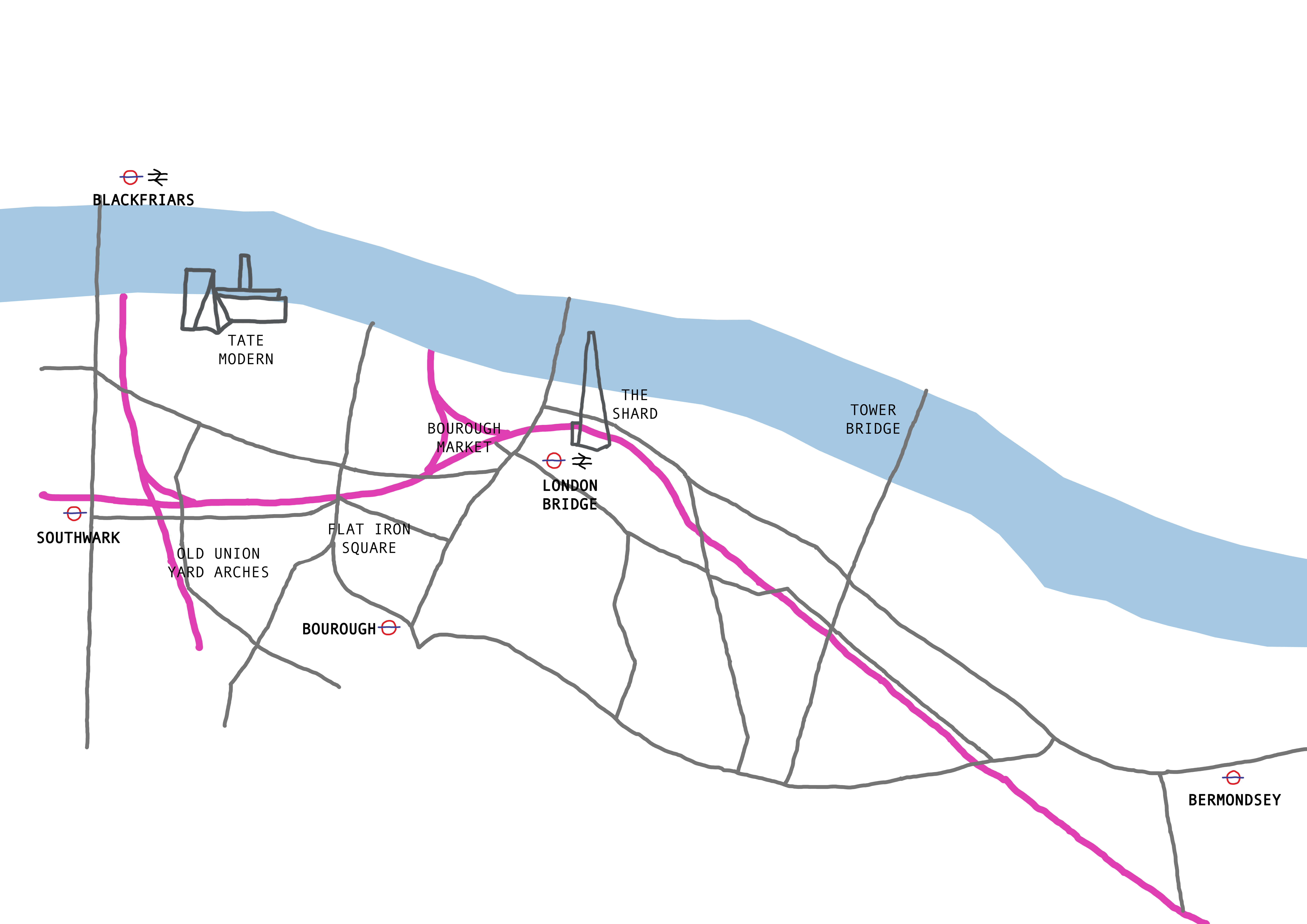



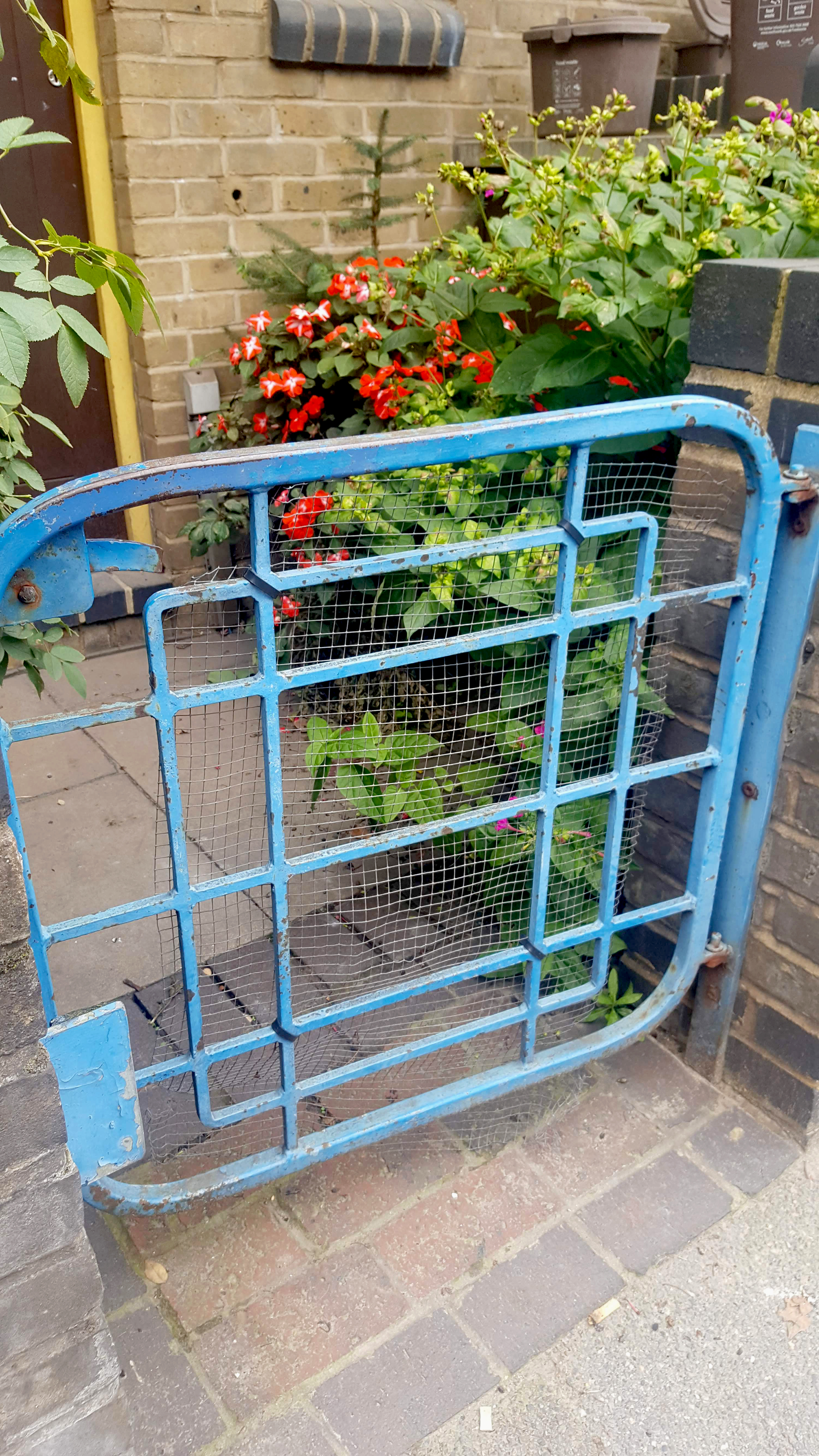

The Design
Key components:
- A Plant swap shop allows a point of physical exchange, where the carers can take a plant home to take care of, giving them a short pause in their day-to-day life.
- Confessional-style therapy booths allow the carers to talk to health-care professionals without seeing them face-to-face. This will allow the user to feel more at ease when talking as their identity will not be revealed.
- Areas of self reflection provide the carers a chance to escape and reflect upon their day-to-day life. These are quietquiet and secluded areas to allow the user to reflect upon themselves, as well as observe others through interior viewpoints. These will be found as individual, closed-off seating areas within the mesh structure.
What happens on site:
- The carers enter the space through a secret entrance. This is to separate from the public areas (ground floor and basement) and allow the carers full access to the rest of the building.
-Seating will be located within the leafy mesh containers. There will be moments of individual secluded seating, for self-reflection, as well as shared social seating.
- The plant swap shop provides the carers a physical point of exchange. Here they put their unwanted plants and find a new one to take care of.
- Standing work tables promote a healthier lifestyle which can help lead to improved mentality. They work tables allow both professional and non-professional carers to support one another and exchange helpful information to improve their way of work.
- The outdoor terrace allow the carers to have access to fresh air. Fresh air was a key feature in the work of Alvar Aalto to help healing and to create a calm environment. The outdoor space provides a moment of calm with seating surrounded by plants which are known to help relaxation, e.g. lavender.
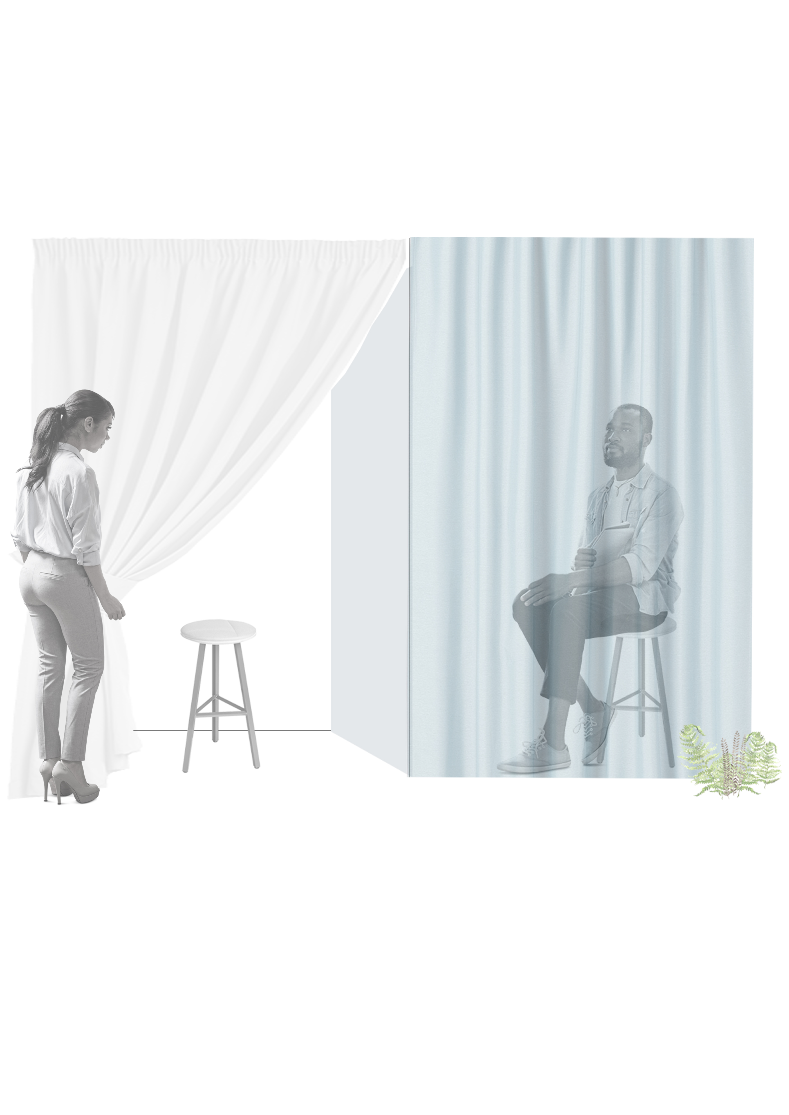




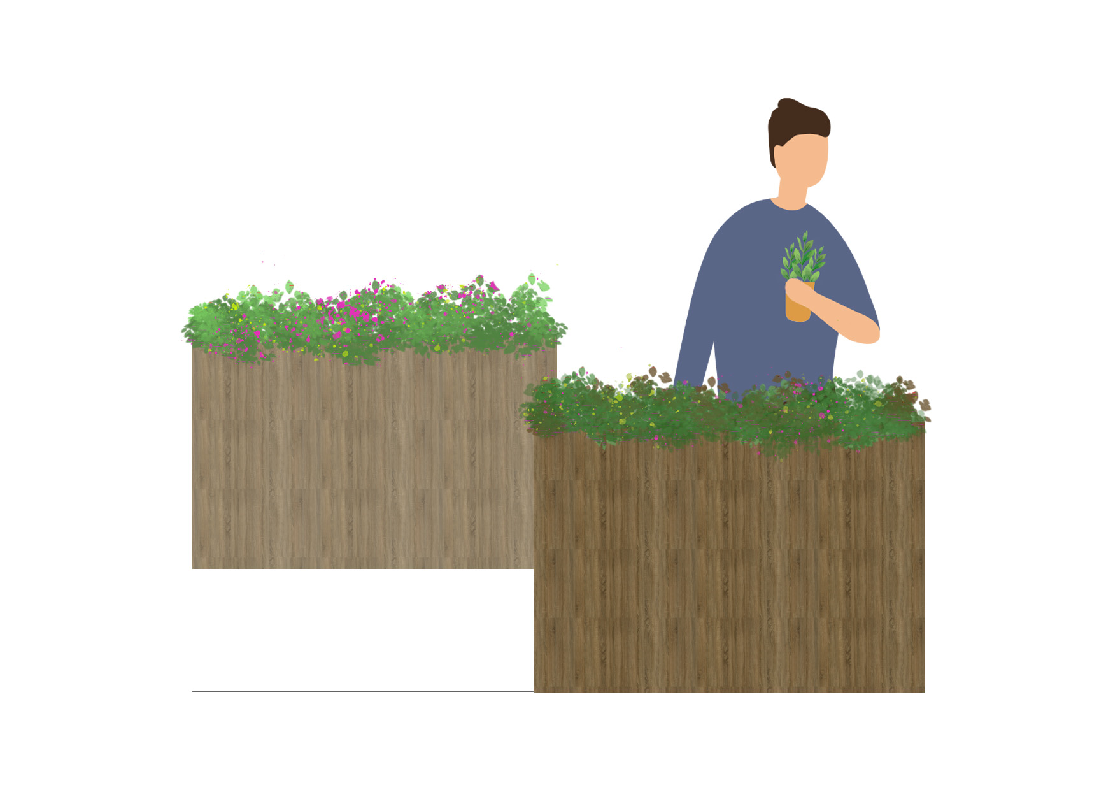
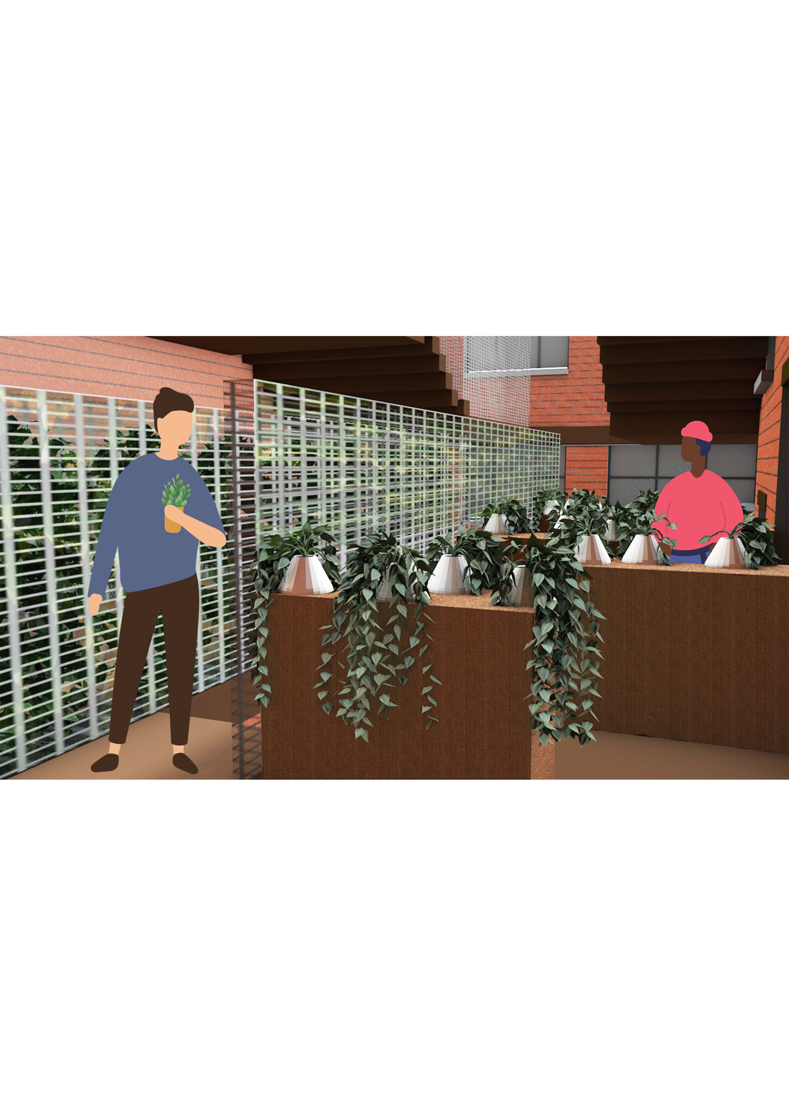
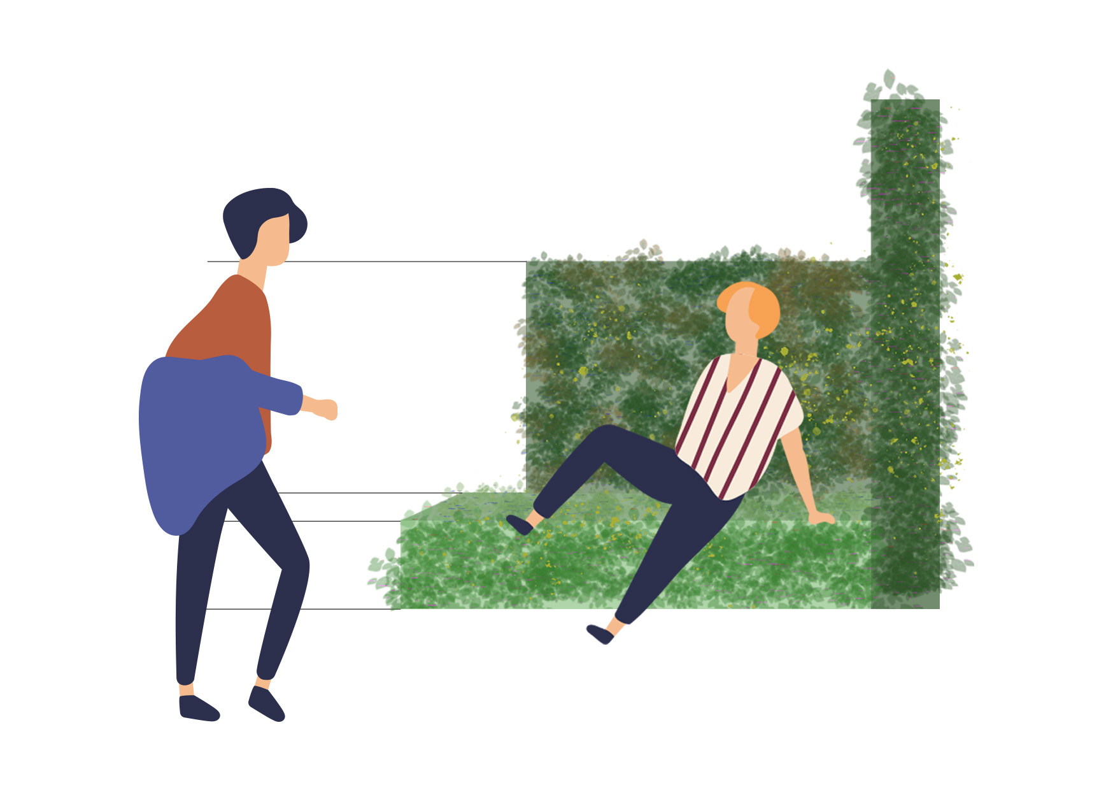


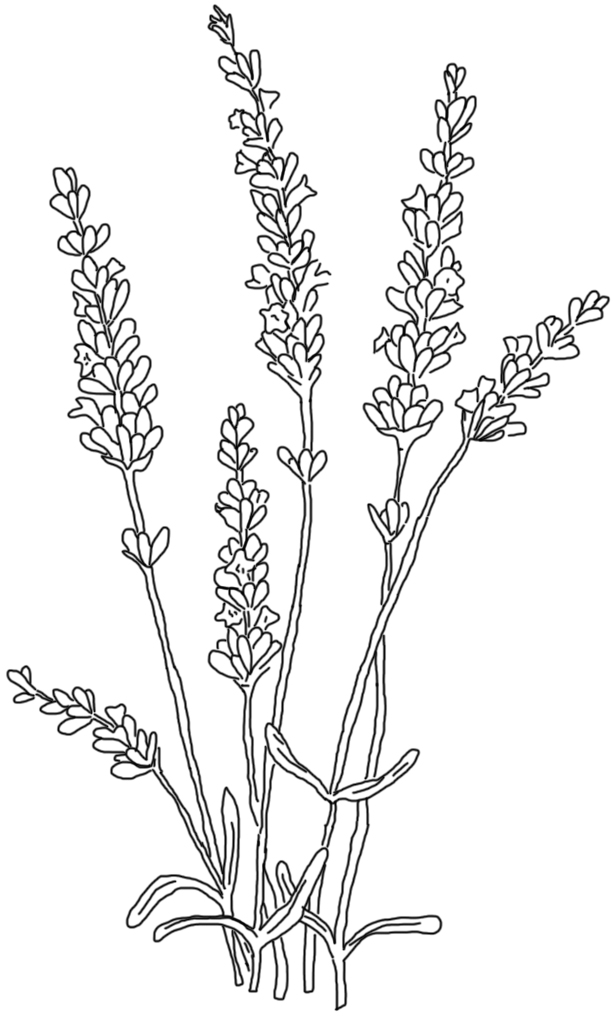
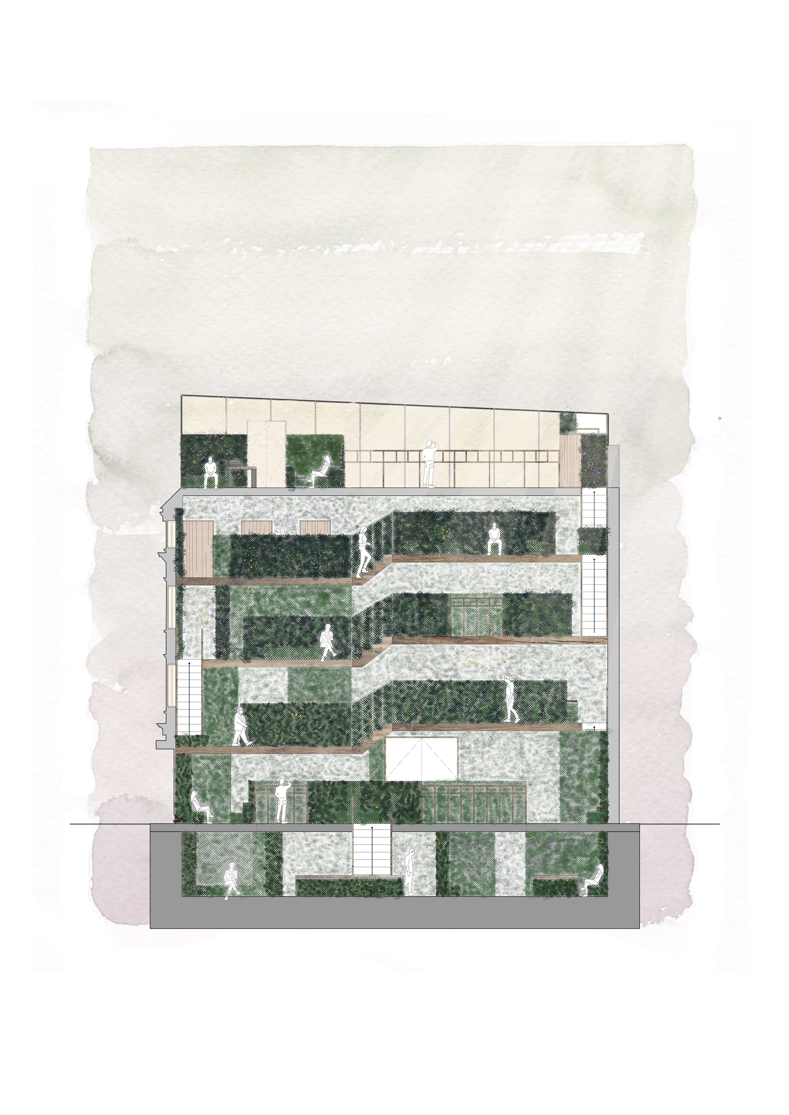
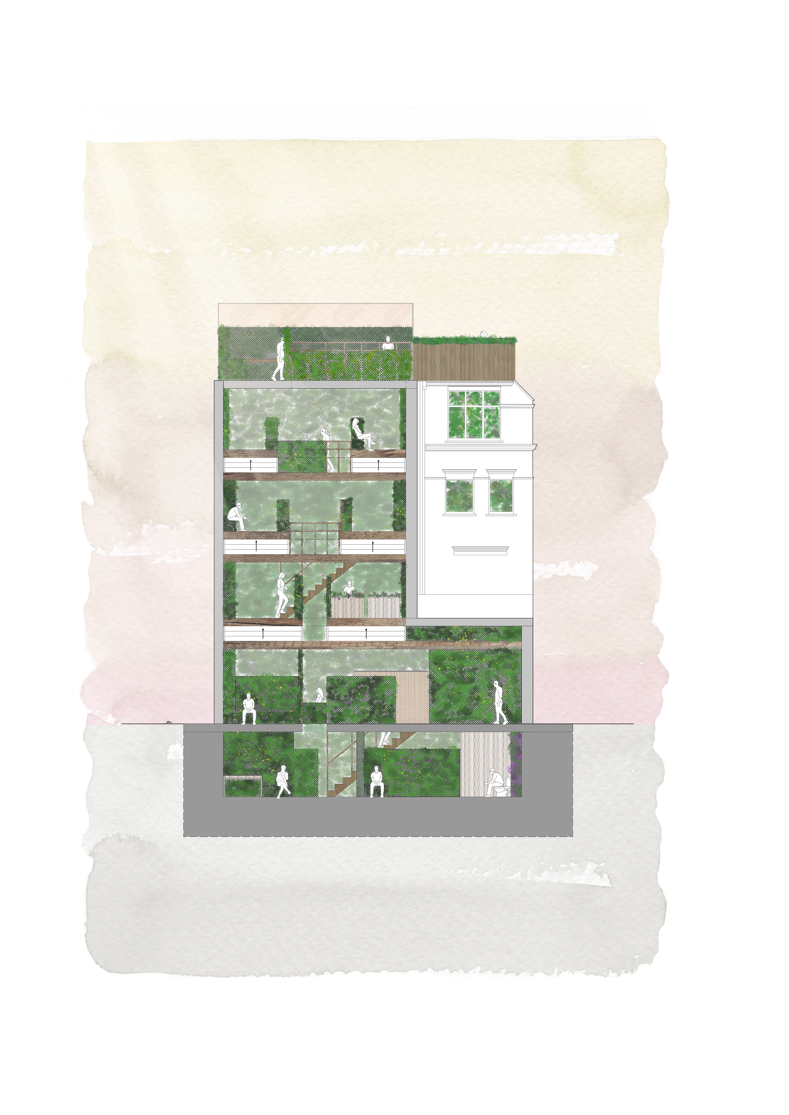
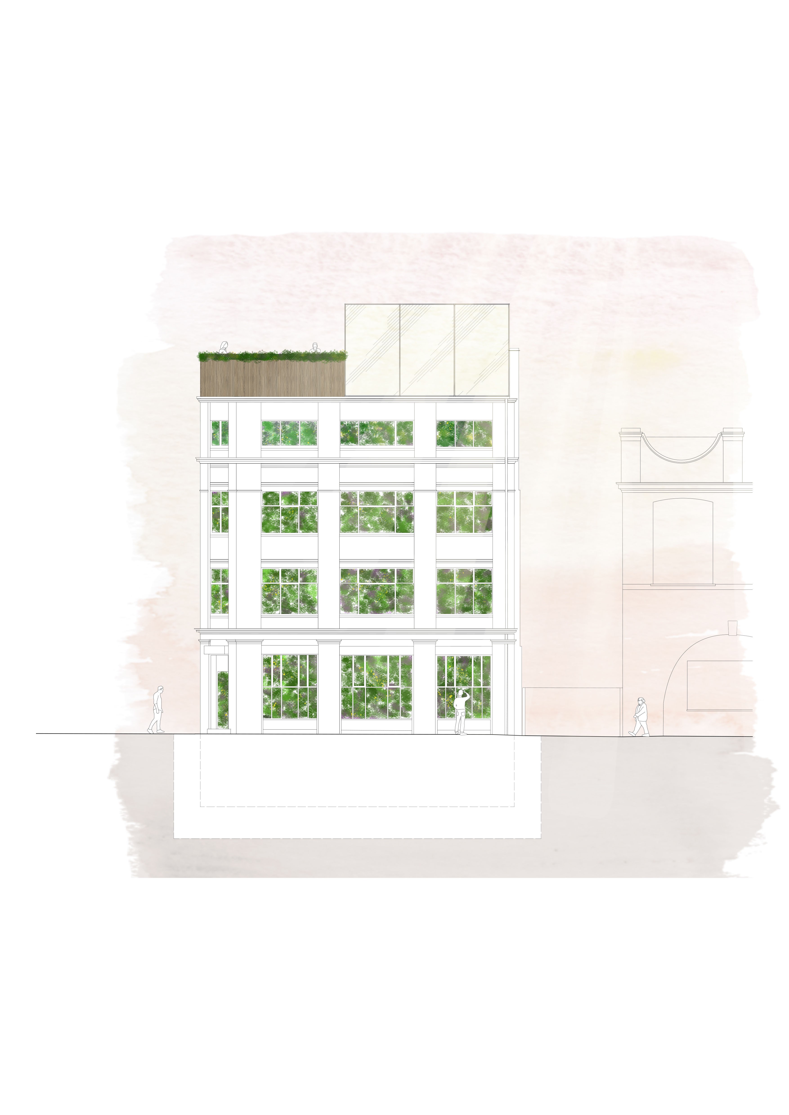
Project created using Adobe Photoshop, Adobe Indesign, Vectorworks and Cinema 4D
KATHERINE DIXON - 2025
